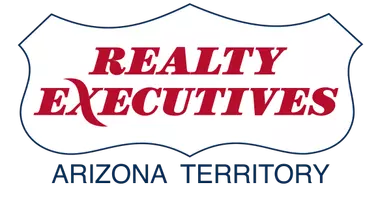MEET OUR TEAM
Our team of agents are ready to help you reach your real estate goals by making your needs our number one priority. We recognize you have a choice when it comes to working with a real estate professional. Our team of agents looks forward to earning your trust and helping you discover the smarter way to buy or sell a home.
3403 N Diamond Butte Way Tucson, AZ 85745
4 Beds
2 Baths
1,521 SqFt
UPDATED:
Key Details
Property Type Single Family Home
Sub Type Single Family Residence
Listing Status Active
Purchase Type For Rent
Square Footage 1,521 sqft
Subdivision Rancho Agua Dulce (1-306)
MLS Listing ID 22513073
Style Contemporary
Bedrooms 4
Full Baths 2
Year Built 2001
Property Sub-Type Single Family Residence
Property Description
Location
State AZ
County Pima
Area West
Zoning Tucson - R1
Rooms
Other Rooms None
Guest Accommodations None
Dining Room Breakfast Bar, Dining Area, Great Room
Kitchen Dishwasher, Garbage Disposal, Gas Oven, Gas Range, Island, Kitchen Exhaust Out, Lazy Susan, Microwave, Refrigerator, Reverse Osmosis
Interior
Interior Features Bay Window, Ceiling Fan(s), Dual Pane Windows, Foyer, Plant Shelves, Split Bedroom Plan, Storage, Vaulted Ceilings, Walk In Closet(s), Water Softener
Hot Water Natural Gas
Heating Forced Air, Natural Gas
Cooling Ceiling Fan(s), Central Air
Flooring Ceramic Tile
Fireplaces Type None
Furnishings Unfurnished
SPA None
Laundry Dryer Included, Gas Dryer Hookup, In Garage, Washer Included
Exterior
Exterior Feature BBQ
Parking Features Attached Garage/Carport, Electric Door Opener, Utility Sink
Garage Spaces 2.0
Fence Block
Community Features Pool, Spa, Walking Trail
View Mountain(s)
Roof Type Tile
Handicap Access None
Road Frontage Paved
Building
Lot Description Adjacent to Wash, Corner Lot, Cul-De-Sac
Dwelling Type Single Family Residence
Sewer Connected
Water City
Level or Stories One
Structure Type Frame - Stucco
Schools
Elementary Schools Robins
Middle Schools Mansfeld
High Schools Tucson
School District Tusd
Others
Senior Community No
Horse Property No
Pets Allowed Yes






