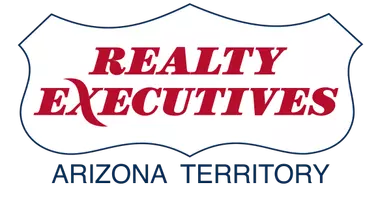$595,000
$595,000
For more information regarding the value of a property, please contact us for a free consultation.
2258 W Azure Creek LOOP Oro Valley, AZ 85742
3 Beds
2 Baths
2,131 SqFt
Key Details
Sold Price $595,000
Property Type Single Family Home
Sub Type Single Family Residence
Listing Status Sold
Purchase Type For Sale
Square Footage 2,131 sqft
Price per Sqft $279
Subdivision Saguaros Viejos East Phase 1
MLS Listing ID 22324140
Sold Date 02/09/24
Style Contemporary
Bedrooms 3
Full Baths 2
HOA Y/N Yes
Year Built 2021
Annual Tax Amount $4,398
Tax Year 2023
Lot Size 7,318 Sqft
Acres 0.17
Lot Dimensions 54' X 141' X 54' x 132'
Property Sub-Type Single Family Residence
Source MLS of Southern Arizona
Property Description
IMMACULATE 2-yr old single story home shows BETTER THAN A MODEL! Professionally styled inside with an array of colors and textures that create an inviting interior space for all to enjoy easy living. Custom landscaping outside with unique fountain feature and FABULOUS MOUNTAIN VIEWS with no homes behind. The popular great room floorplan showcases the grand kitchen with large center island, spacious dining area and custom lighting. Home boasts large primary suite plus 2 additional bedrooms AND a bonus den/office space. This energy efficient home in a gated community has everything you could want, including a tandem 3-car garage. Situated close to schools and businesses as well as a future neighborhood enhancement site (with height restrictions to preserve views for existing surrounding homes); future development should create inviting spaces for residents to walk safely to and enjoy. This sought after neighborhood in the heart of Oro Valley will make you proud to be living in one of Arizona's recently named safest cities. Must see all this special home has to offer!
Location
State AZ
County Pima
Community Saguaros Viejos East Phase 1
Area Northwest
Zoning Oro Valley - R120
Direction North on La Cholla to Naranja. West on Naranja; right on Gemini Dr through gate; right on Azure Creek Loop to address on right.
Rooms
Master Bathroom Double Vanity
Kitchen Garbage Disposal
Interior
Interior Features High Ceilings, Walk-In Closet(s), Entrance Foyer, Kitchen Island
Heating Heat Pump
Cooling Central Air, Ceiling Fans
Flooring Carpet, Ceramic Tile
Fireplaces Type None
Fireplace No
Window Features Double Pane Windows
Laundry Laundry Room
Exterior
Exterior Feature Fountain
Parking Features Electric Door Opener, Extended Length, Oversized
Garage Spaces 3.0
Garage Description 3.0
Fence Block
Pool None
Community Features Paved Street, Gated, Sidewalks, Walking Trail
Utilities Available Sewer Connected
Amenities Available Park
View Y/N Yes
Water Access Desc Water Company
View Sunrise, Sunset, Mountain(s), Panoramic
Roof Type Tile
Porch Covered
Total Parking Spaces 3
Garage Yes
Building
Lot Description Borders Common Area, East/West Exposure, Subdivided, Decorative Gravel, Sprinkler/Drip, Sprinklers In Front
Architectural Style Contemporary
Schools
Elementary Schools Wilson K-8
Middle Schools Wilson K-8
High Schools Ironwood Ridge
School District Amphitheater
Others
Tax ID 224-11-2660
Acceptable Financing VA Loan, Conventional, Cash
Horse Property No
Listing Terms VA Loan, Conventional, Cash
Special Listing Condition None
Read Less
Want to know what your home might be worth? Contact us for a FREE valuation!

Our team is ready to help you sell your home for the highest possible price ASAP






